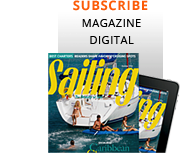Empowerment 52
A catamaran designed to meet the requirements of the Americans with Disabilities Act gets its owners back on the water
I don’t often review “conceptual designs.” But in looking for something out of the ordinary to review I think this new project of mine deserves to be considered. Let me start by showing you the email I received this morning from Terri, the project manager’s wife.
“Our retirement dream was to sail and cruise the San Juan Islands together. We worked hard for it and almost put it together when I got sick. Two years ago, I suffered from an autoimmune disease of unknown origin that left me neurologically damaged and unable to walk. Confinement to a wheelchair put an end to our dreams and left me with little opportunity to connect with the water.

“The design process for the sailboat has been amazing. Having a group of talented, problem-solving people led by you focusing on understanding the physical environment from my perspective (confined to a wheelchair) is a dream come true. The resulting design solutions will support my ability to take care of my neurological condition on the sailboat. It empowers me to once again go cruising with my husband and family as a fully contributing crewmember. It provides me with a path to restore my connection with the water. Steve and I are eager to share this opportunity with others challenged with mobility issues to reconnect with the healing powers of the sea. We want to name the boat Empowerment with your blessing. Thank you from the bottom of my heart Bob!”
I have studied a number of catamarans designed for accessibility and usually the sailors are adapted to the existing design of the vessel. This time I wanted to adapt the boat to the needs of a sailor in a wheelchair and aimed for providing a first-class sailing experience. Able-bodied crew will get more spartan accommodations.
I made a decision very early that I would orient the design around a “box” that would take care of all the special needs and ADA requirements for two couples. The layout of the boat from the aft deck area to the forward working cockpit is all on one level, but the accommodations in the amas and on the cabintop will not be wheelchair accessible. The entire boat will not be ADA compliant, only the main deck areas.
Boarding the boat will be by a retractable, collapsing passerals port and starboard aft. The passerals length is needed to create the 5-degree slope the ADA requires. Once on deck, the main cabin is accessed aft. To port and starboard are two staterooms with attached heads. ADA spells out exactly what you need in the sleeping area and it is even more specific for the requirements in the head. There is not a lot of room for creativity. Note the big circles that dot the layout drawing. Those denote the 60-inch-diameter circle you need in order to turn a chair around.
The galley was a real challenge. I worked very closely with Terri and her husband Steve laying out the galley. Terri wants to cook facing the counter. ADA defines galley counters for this that allow for foot and leg room under the counter, and that eats up a lot of what would usually be stowage volume. Appliances also have to be reachable by a person in a wheelchair. To starboard there is a large dinette with room for two wheelchairs inboard to dine. Note the forward leg of the dinette is pulled aft from the bulkhead to allow people to sit there and look forward.
Sailors in wheelchairs will be able to operate the cat from the forward cockpit. There is a centerline wheel angled to allow for leg room. The single jib sheet will lead to an electric winch adjacent to the wheel as will the jib furling. The mainsheet will be a hydraulic, push-button Cariboni in-the-boom unit. This solves the problem of getting the mainsheet lead to the cockpit. For now, the main halyard is on the mast on the coachroof level and not accessible from a wheelchair, but I’d love to find a way for it to be raised and lowered from the cockpit. The deck forward of the cockpit is dropped down to maximize visibility looking forward from wheelchair height. There is room in the cockpit for five sailors, three of them in wheelchairs.
No question this is an unusual design. It has kept me awake many nights with some of the better ideas coming very early in the morning. I have been helped with the 3D modeling by my ex-intern Will Porter. Will is a graduate of The Solent School in the UK. My hope is that we can get the cat built locally in carbon fiber so I can be a part of the build process.
LOA 51’11”; DWL 49’; Beam 26’5”; BWL 5’7”; Draft 5’; Displ. 29,370 lb.; Sail area 1,084 sq. ft. sq. ft.; SA/D 21.04; D/L 111.5; L/B 1.96; Fuel 100 gal.; Water 150 gal.; Auxiliary twin 58-hp
Volvo diesels
Our best estimate of the sailaway price: $1.1 million
Robert H. Perry Yacht Designers, Inc.
11530 Tulare Way West
Tulalip, WA 98271
360-652-7771


Comments